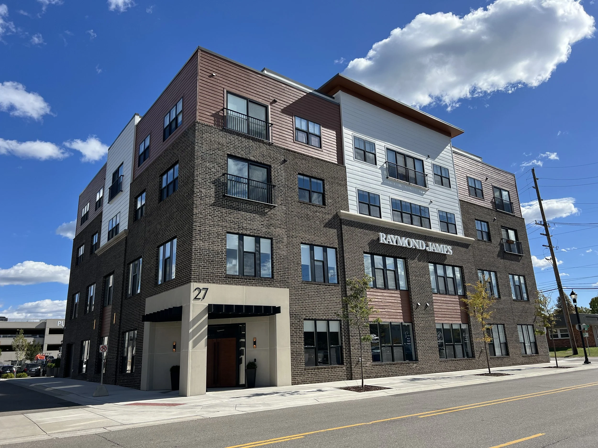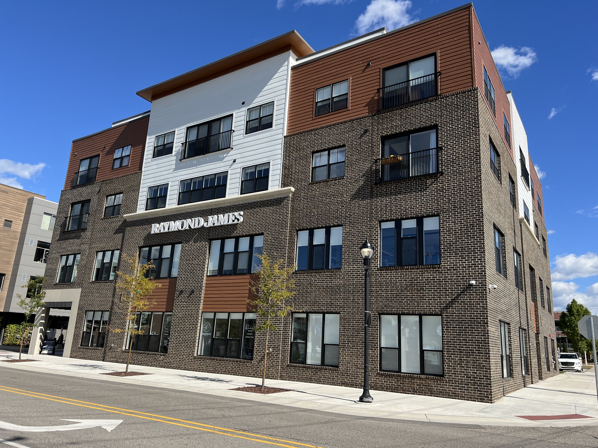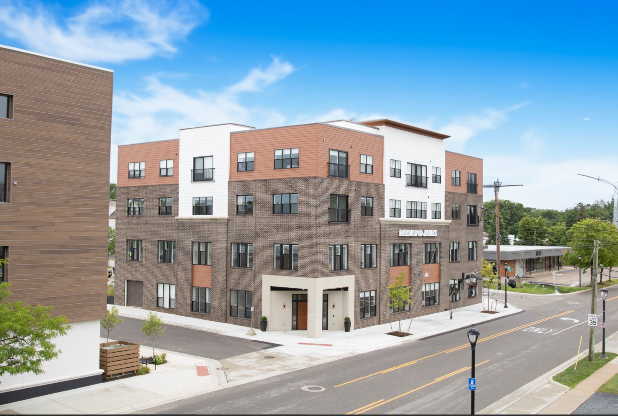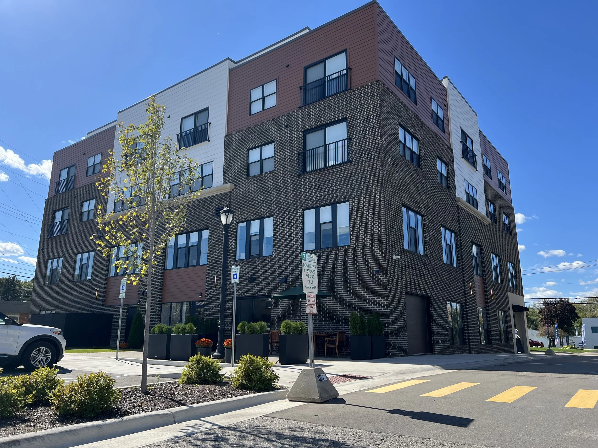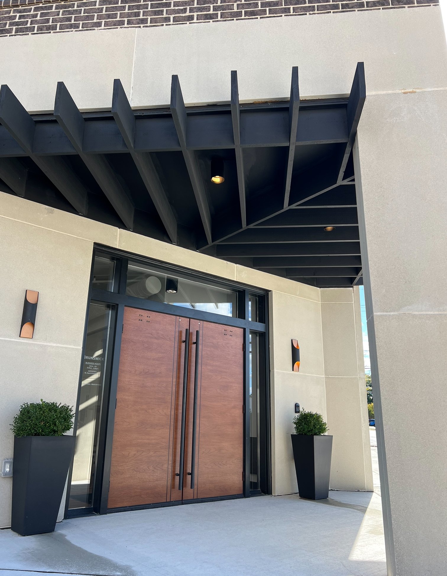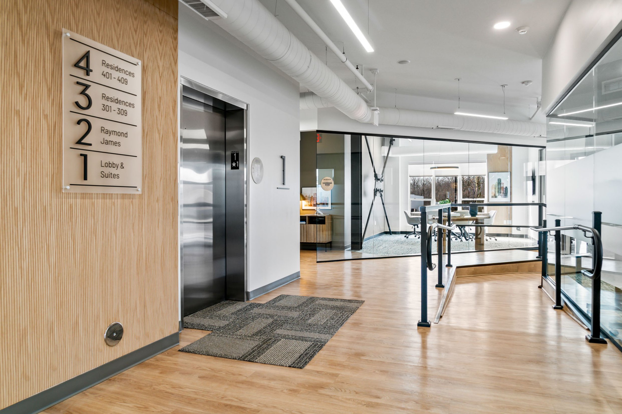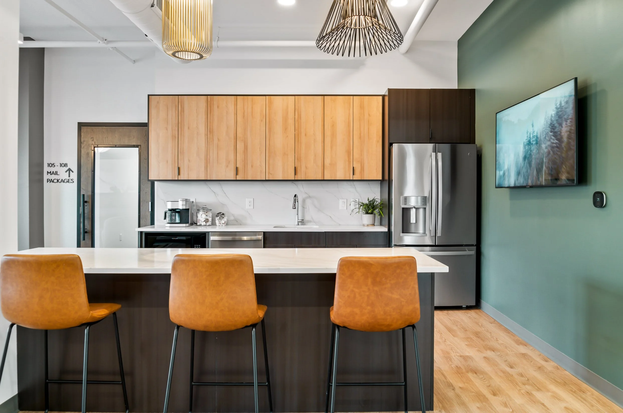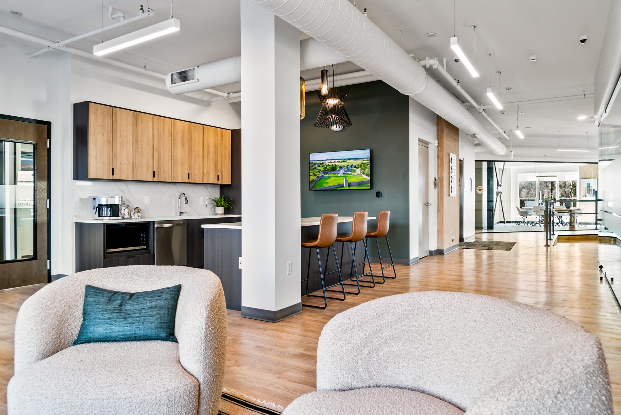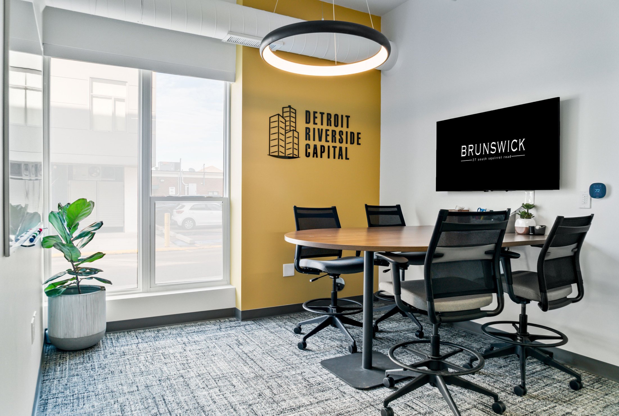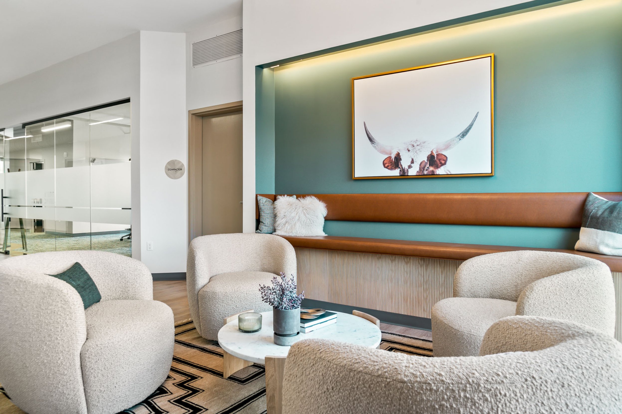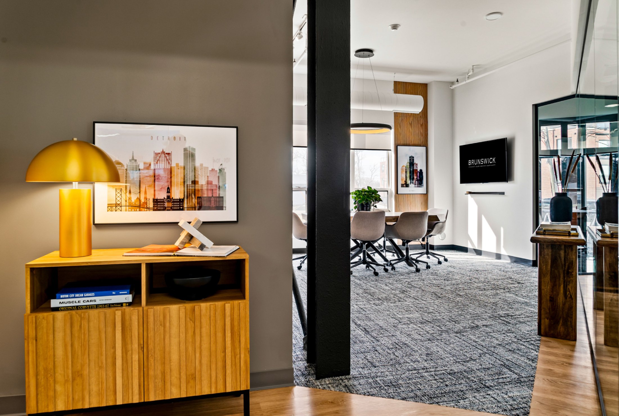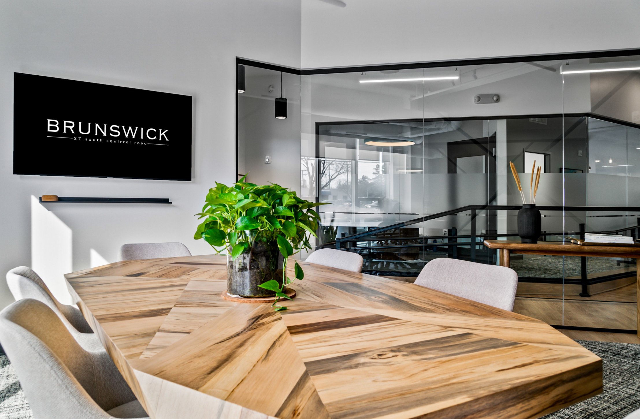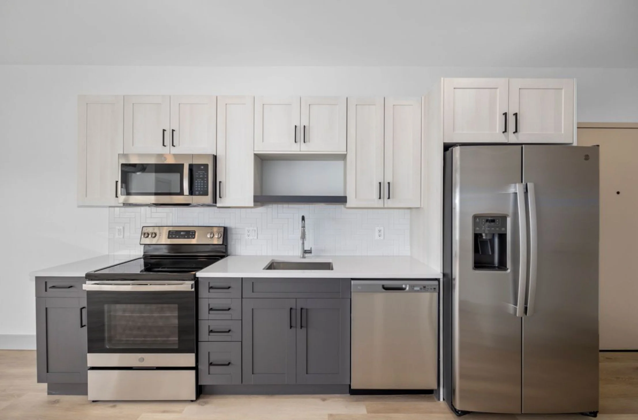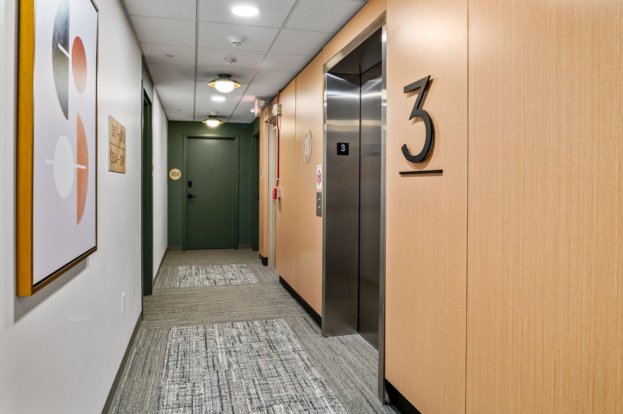Once the site of Auburn Lanes Bowling from 1950 - 2006, hence the name Brunswick. This 30,000 sq ft, 4 story mixed-use building was custom designed from the ground up with 18 unit boutique apartment homes on floors 3 & 4. The extra large Pella windows to take advantage of the Auburn Hills downtown city scape while flooding the apartment with natural light. The modern boutique design starts as you walk to the corner entry that is surrounded by 10,000 pounds of limestone and glass before you walk through a double oversized wood door. The first floor space was purposefully designed to house 7,500 sq ft of flexible multi-use office space with a community kitchen and comfortable lobby. Over 200 ft of floor to ceiling glass flanks the interior entry to give a bright and welcoming feel.
Brunswick - Auburn Hills, Michigan
