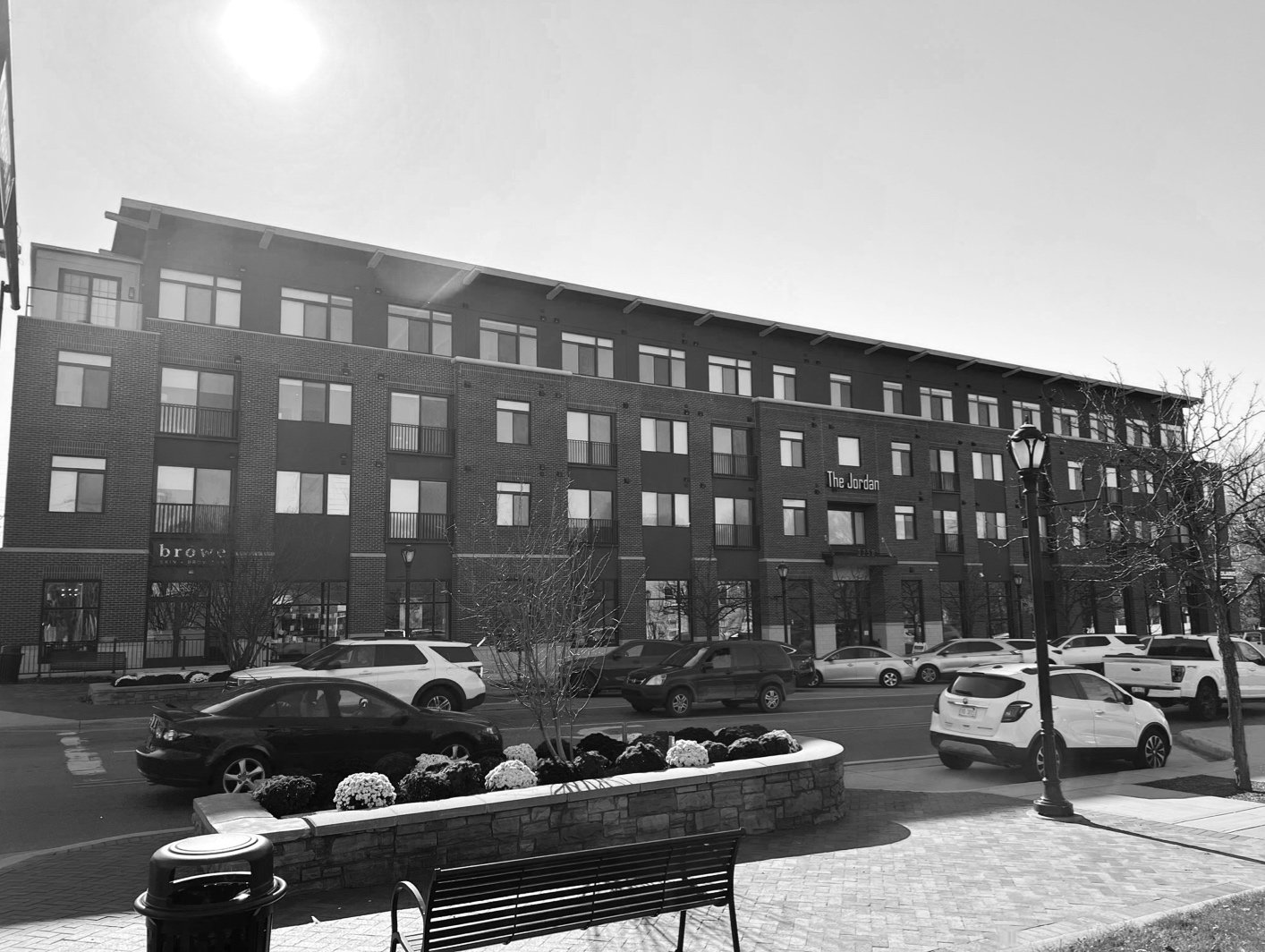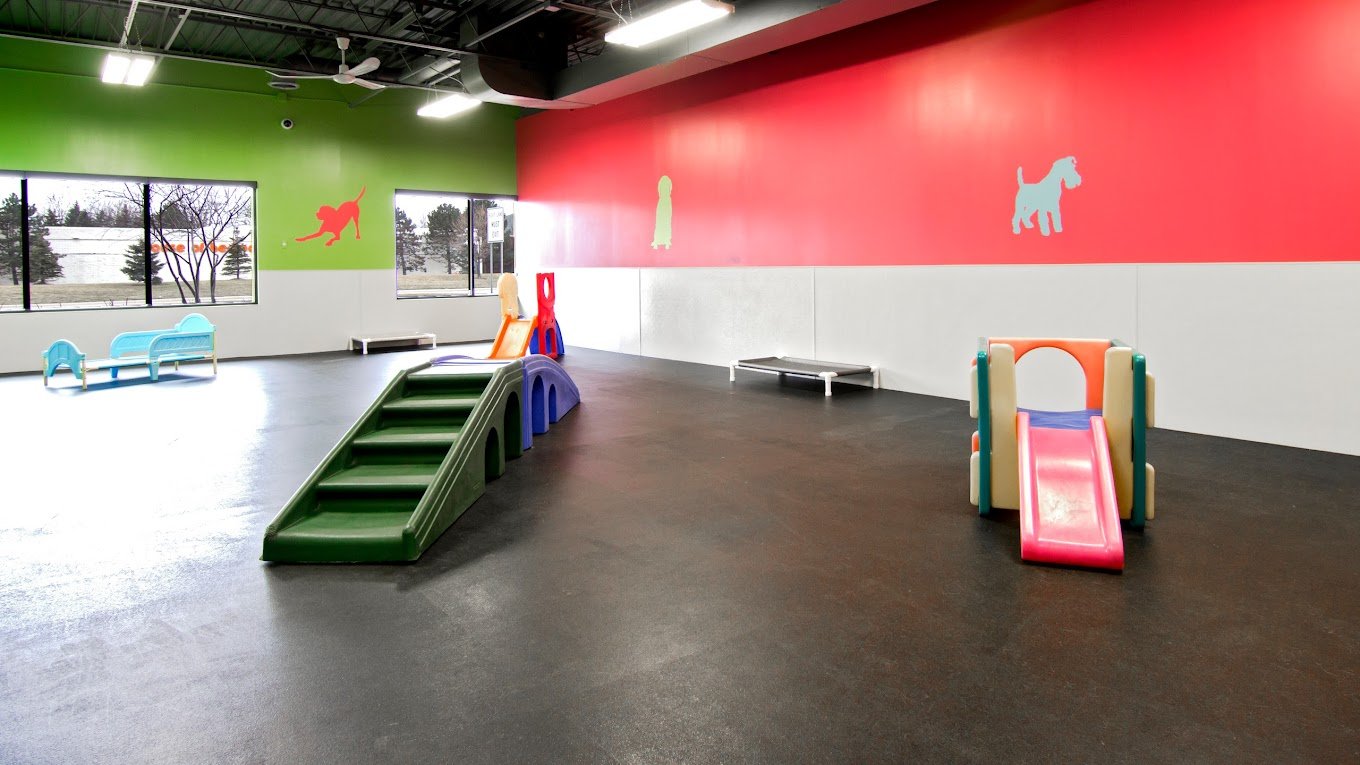hello,I’m Kerri Wayne
Behind The Design
My love for design started over 30 years ago when my husband Mark and I tore down a small lake cottage and built our dream home. Working with the architect, builder and trades, was not the chore that I had heard. Instead, I was energized and loved the process from concept to finish. With a bachelor’s degree in Business Administration from the University of Michigan, I started in banking and financial services, which lead me to my first commercial project.
A little white house stood tired on a 4-acre parcel in Clarkston, Michigan, where a 35,000 sq ft, two-story mixed-use building with underground parking and full gym, was proposed. My job, source and select everything from the
two-story water fall in the lobby to the basketball hoop that stood in the far corner of the parking lot. This project confirmed my love for commercial design.
Next up, a historic gem in northern Michigan. The project was to convert a run down, two-story mixed-use apartment building dating back to 1901, to a wine and gourmet market with second floor modern condos. The transformation was staggering. The second-floor condos sold before the paint dried at record setting per square foot prices. The wine and gourmet market, Cellar 152, soon became the town’s favorite hang-out spot.
From wine to wiggles!! Three Doggie Daycares averaging 6,500 sq ft each were next up and a bit more challenging. All to be done in less than a year. A new level of complexity, human public safety was something I was used to, but dog safety is a completely different animal. Rubber flooring, sound (dogs barking), ventilation, outdoor play areas with state of the art drainage systems and security were new lessons learned. Running interior walls to the ceiling instead of the wall deck was a must. The biggest perk with this project was the doggies!!
Current projects, a 4 story, 30,000 sq ft ground up, mixed-use, 18-unit, boutique building named Brunswick, due to be complete early summer 2023. A pilot modular home, due to be delivered early spring 2023 and expected to be duplicated 9 more times before the year ends. A 270-unit project outside of Ann Arbor (our biggest yet) and a 10-building campus concept project in Lake Orion named Hudson Square that we are all excited about.
In summary, you could say I have had on the job training. Building over 150, 000 sq ft of living space, selecting everything from roof coping to flowers on the lobby table. From outside landscaping to elevator interior panel colors including the elevator button color. The future looks bright, and I could not be more excited to do what I do!!
Embracing new challenges with excitement, I was honored to take on the role of lead designer for my first ground-up multifamily project—the Jordan. This 48-unit, 4-story, 50,000 sq. ft. apartment building in Auburn Hills, MI, marked a significant milestone in my career. From the initial concept (which included naming the property) to helping the first tenants move in, I was deeply involved in every step of the process. Faced with a tight budget and the challenges of delivering a high-demand product during a difficult COVID market, the project was far from easy. But we made it happen. The demand for apartments at The Jordan remains strong, and both developers and investors are thrilled with the results. As for me, I found my true calling—an industry I’m passionate about, and work I’m grateful to do every day.
Looking forward,
Kerri





